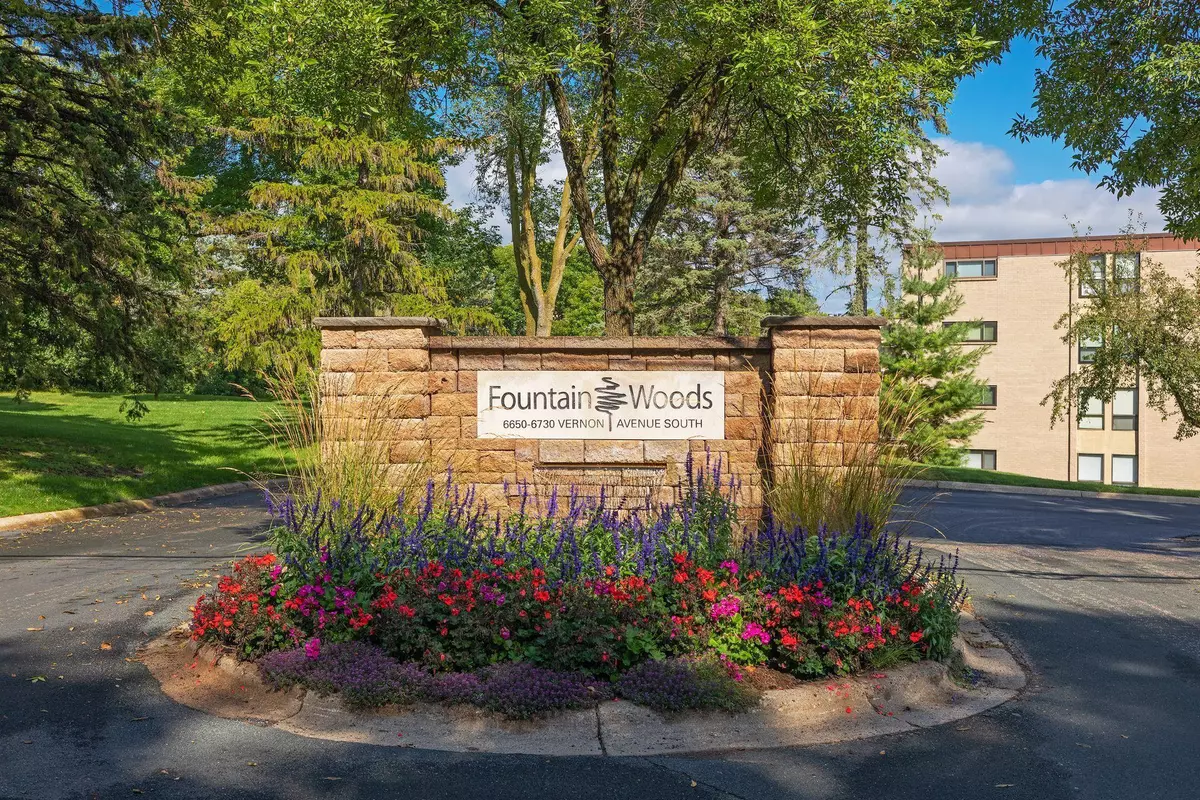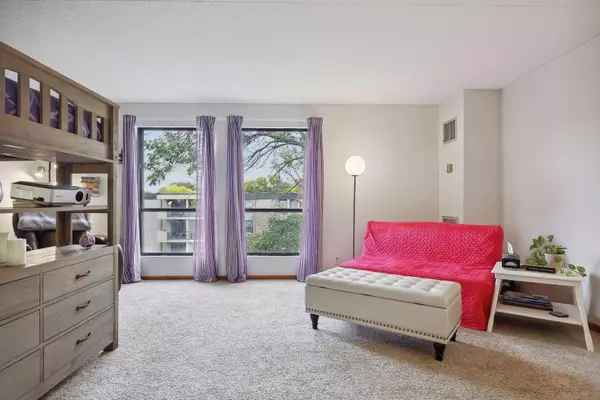$110,000
$115,000
4.3%For more information regarding the value of a property, please contact us for a free consultation.
6710 Vernon AVE S #419 Edina, MN 55436
1 Bath
554 SqFt
Key Details
Sold Price $110,000
Property Type Condo
Sub Type High Rise
Listing Status Sold
Purchase Type For Sale
Square Footage 554 sqft
Price per Sqft $198
Subdivision Condo 0287 Fountain Woods A Condo
MLS Listing ID 6438788
Sold Date 11/20/23
Full Baths 1
HOA Fees $375/mo
Year Built 1972
Annual Tax Amount $875
Tax Year 2023
Contingent None
Lot Size 8.900 Acres
Acres 8.9
Lot Dimensions Common
Property Description
Welcome home to Edina's resort-feel Fountain Woods Assoc. community with wish-list features and shared amenities. Rarely available, this top floor/4th floor light and bright STUDIO is extra special with it's prime pool and tennis court views. This adorable open concept and turn-key Unit is ready for move in with the seller's improvements such as opening up the kitchen cabinetry for greater flow, new bathtub/toilet/vanity medicine cabinet and newer paint. The laundry and storage area is conveniently located just down the hallway. Enjoy the lifestyle with Fountain Wood's amenities that are included with your monthly association fee such as: Indoor/Outdoor Pools, Racquetball and Tennis Court, Sauna, Exercise Rooms, Party Rooms, outdoor grills, Guest Suite rentals and more. #39 underground garage stall incl. in sale. ADA accessible elevator in bldg and plenty of guest parking. Neighborhood Parks/Trails. opp. Strong association. Rentals allowed after 1 yr. - rules/restrictions apply
Location
State MN
County Hennepin
Zoning Residential-Multi-Family
Rooms
Family Room Amusement/Party Room, Community Room, Exercise Room, Guest Suite, Media Room, Other
Basement None
Dining Room Breakfast Area, Eat In Kitchen, Informal Dining Room
Interior
Heating Forced Air
Cooling Central Air
Fireplace No
Appliance Dishwasher, Disposal, Exhaust Fan, Microwave, Range, Refrigerator
Exterior
Parking Features Assigned, Attached Garage, Asphalt, Garage Door Opener, Heated Garage, Insulated Garage, Parking Garage, Paved, Tuckunder Garage, Underground
Garage Spaces 1.0
Fence None
Pool Below Ground, Heated, Indoor, Outdoor Pool, Shared
Roof Type Flat,Tar/Gravel
Building
Lot Description Public Transit (w/in 6 blks), Tree Coverage - Medium
Story One
Foundation 554
Sewer City Sewer/Connected
Water City Water/Connected
Level or Stories One
Structure Type Brick/Stone,Metal Siding,Other,Stucco
New Construction false
Schools
School District Hopkins
Others
HOA Fee Include Air Conditioning,Maintenance Structure,Cable TV,Electricity,Hazard Insurance,Heating,Lawn Care,Maintenance Grounds,Professional Mgmt,Trash,Shared Amenities,Snow Removal,Water
Restrictions Mandatory Owners Assoc,Other Bldg Restrictions,Other Covenants,Pets Not Allowed,Rental Restrictions May Apply
Read Less
Want to know what your home might be worth? Contact us for a FREE valuation!
Our team is ready to help you sell your home for the highest possible price ASAP






